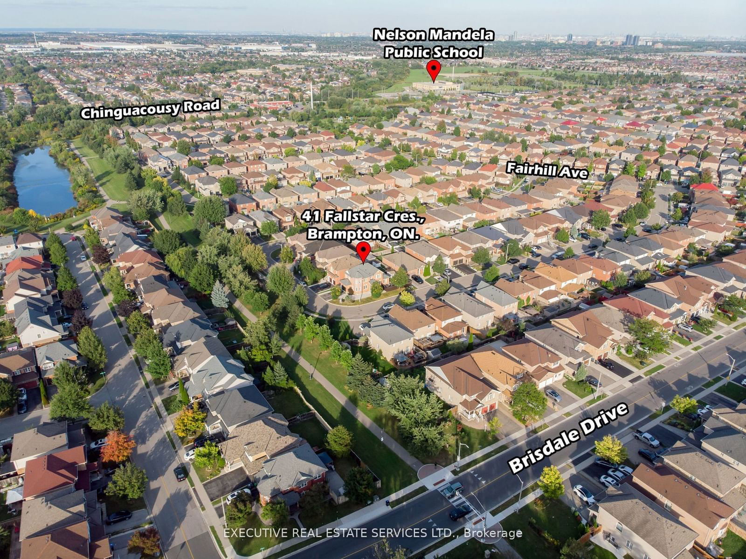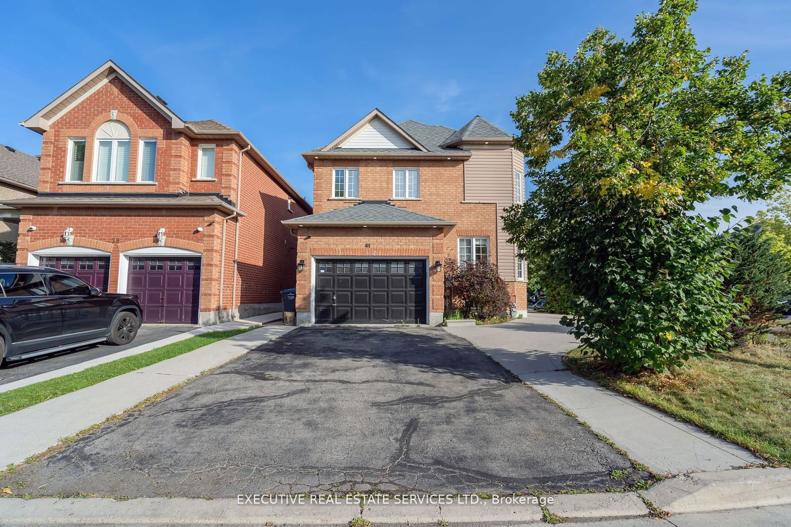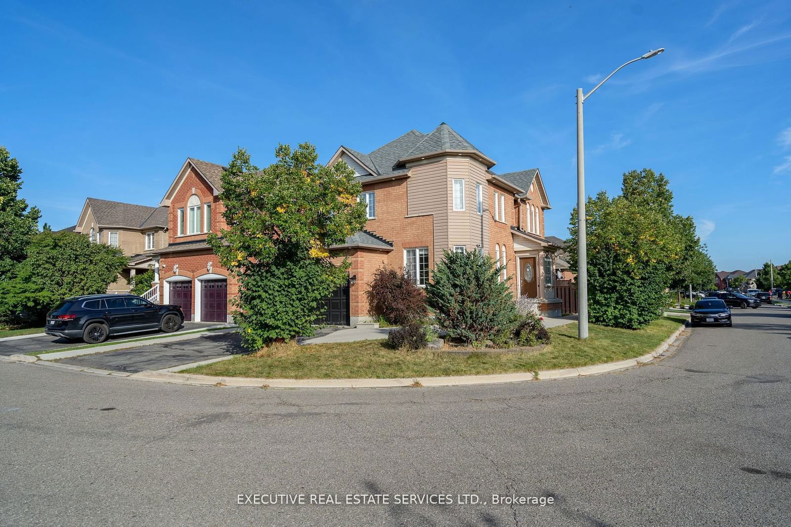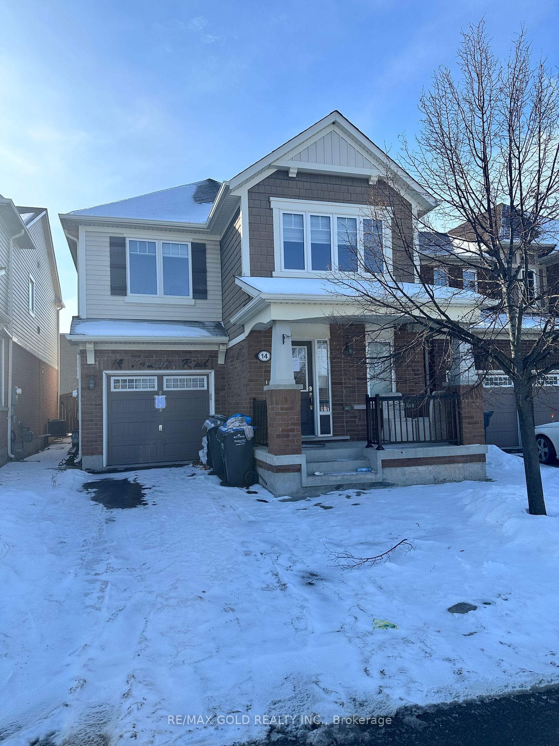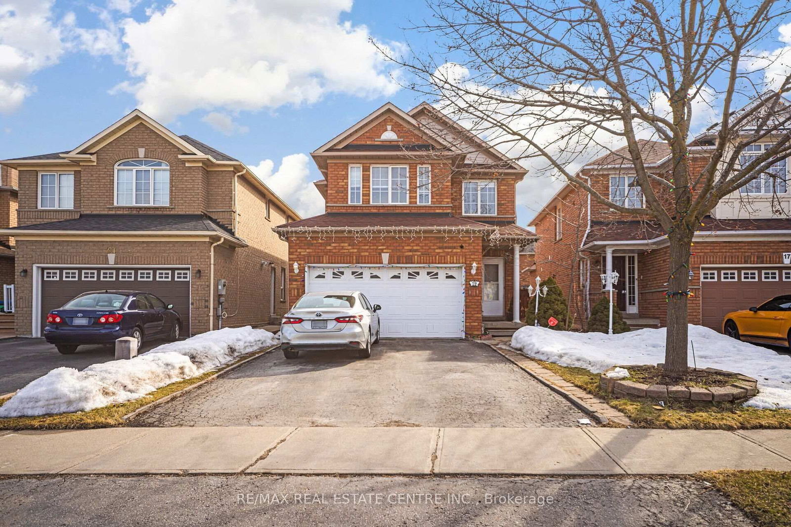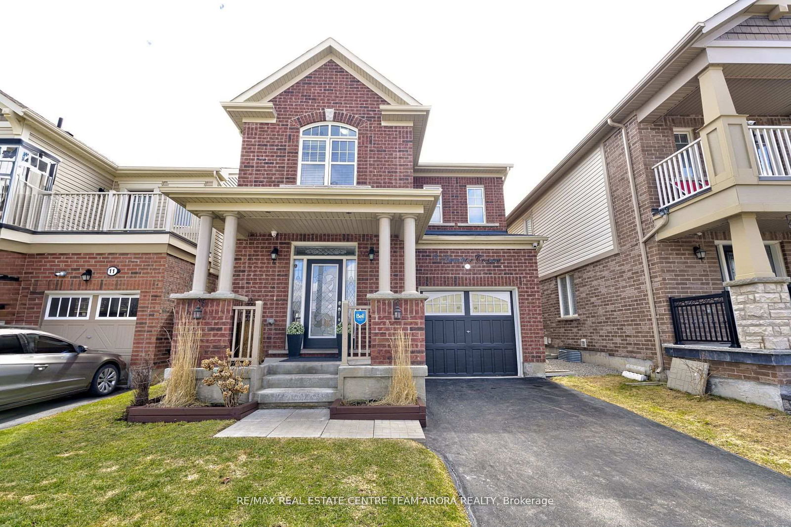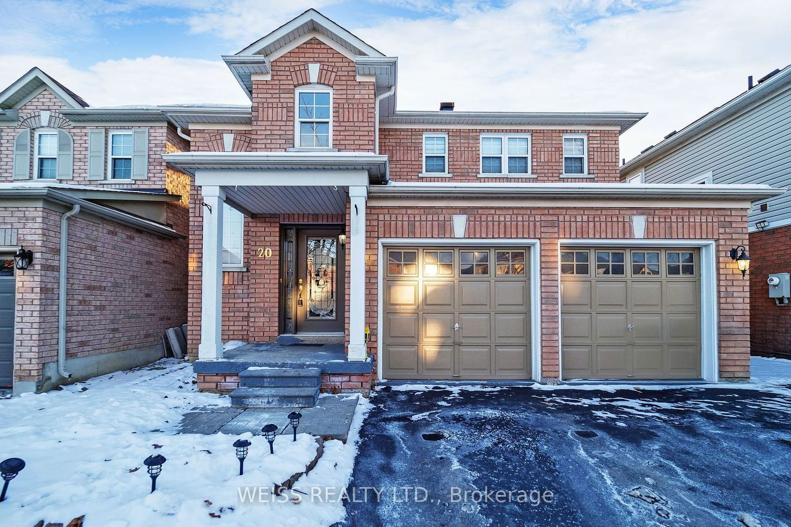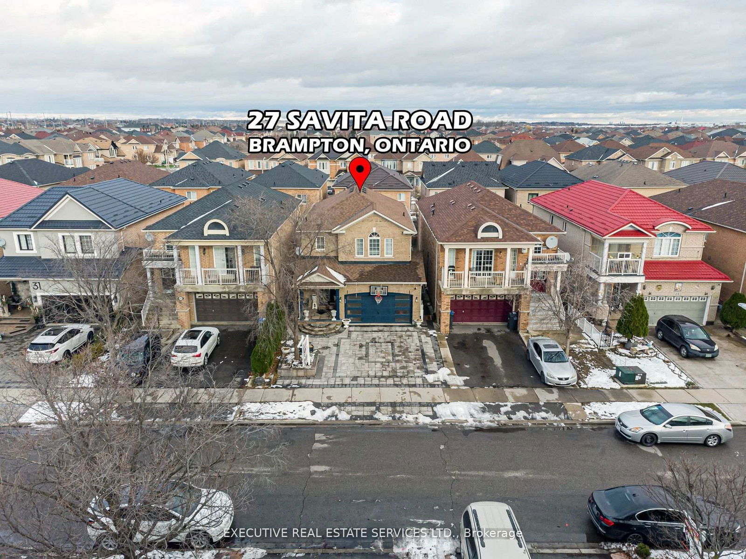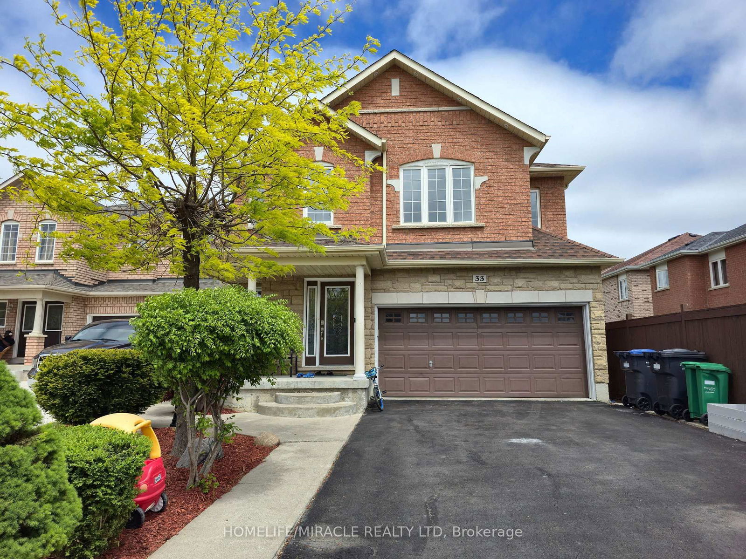Overview
-
Property Type
Detached, 2-Storey
-
Bedrooms
4 + 2
-
Bathrooms
4
-
Basement
Sep Entrance + Apartment
-
Kitchen
1 + 1
-
Total Parking
6 (1.5 Built-In Garage)
-
Lot Size
100.07x55.58 (Feet)
-
Taxes
$5,652.00 (2024)
-
Type
Freehold
Property description for 41 Fallstar Crescent, Brampton, Fletcher's Meadow, L7A 2J6
Property History for 41 Fallstar Crescent, Brampton, Fletcher's Meadow, L7A 2J6
This property has been sold 17 times before.
To view this property's sale price history please sign in or register
Estimated price
Local Real Estate Price Trends
Active listings
Average Selling Price of a Detached
May 2025
$1,060,022
Last 3 Months
$1,068,526
Last 12 Months
$1,073,982
May 2024
$1,106,382
Last 3 Months LY
$1,132,298
Last 12 Months LY
$1,142,327
Change
Change
Change
Historical Average Selling Price of a Detached in Fletcher's Meadow
Average Selling Price
3 years ago
$1,326,211
Average Selling Price
5 years ago
$866,652
Average Selling Price
10 years ago
$540,110
Change
Change
Change
Number of Detached Sold
May 2025
23
Last 3 Months
18
Last 12 Months
20
May 2024
22
Last 3 Months LY
24
Last 12 Months LY
24
Change
Change
Change
How many days Detached takes to sell (DOM)
May 2025
22
Last 3 Months
22
Last 12 Months
25
May 2024
15
Last 3 Months LY
12
Last 12 Months LY
18
Change
Change
Change
Average Selling price
Inventory Graph
Mortgage Calculator
This data is for informational purposes only.
|
Mortgage Payment per month |
|
|
Principal Amount |
Interest |
|
Total Payable |
Amortization |
Closing Cost Calculator
This data is for informational purposes only.
* A down payment of less than 20% is permitted only for first-time home buyers purchasing their principal residence. The minimum down payment required is 5% for the portion of the purchase price up to $500,000, and 10% for the portion between $500,000 and $1,500,000. For properties priced over $1,500,000, a minimum down payment of 20% is required.

